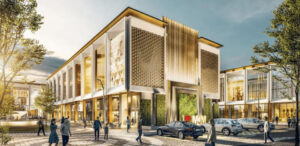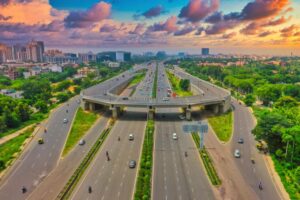Zara Aavaas affordable homes Dwarka Expressway
Zara Aavaas Sector 104 Gurgaon ( Dwarka Expressway ) . A Promising Destination For Work & Living Lifestyle . Well Planned as a Complete packages of residence Workplace , IT , & Entertainment , the Around Area Dwarka Expressway Very favourable realty market. The 8 Lane Expressway developed by HUDA will Direct Connect With Dwarka Gurgaon , and NH-8 and too near the international airport , New Hotel Corridor , Golf Course and a host of prestigious housing project within close Proximity The Region will be have sound infrastructure of broad roads, sewage water and power supply besides , proposed metro connectivity from IFFCO CHOWK . Zara Aavaas , Dwarka Expressway – Finally , the World you deserve is here. if you have been worrying about owning home , here is your perfect opportunity on Dwarka expressway with Zara Aavaas . Conceived and promoted by the reputed by the reputed perfect build well Pvt. Ltd. This Group Housing Project of approx. 800 apartment will be blend of intelligent space planning , Good Facilities , Pleasing Landscape and most importantly , affordability . Besides it is set to come up the most developing Location Between Delhi Gurgaon Dwarka .
Zara Aavaas Affordable Home Dwarka Expressway Sector 104 Highlights
- Club , Reading Room , Cafeteria .
- Swimming Pool
- GYM
- Playing Court
- Basketball Dedicated Children Play Area
- Beautiful landscaped Garden With Ware Bodies
- 24 Hrs. Security System
- Intercom From Gate to Flat
- High Speed Lift Community Shopping Complex
Zara Aavaas Specification :
- RCC Framed Earthquake Resistance Structure Designed in zone & as Per IS Code.
- All Wall finished in OBD of pleasing shades.
- Texture Paint
- Bed / living Dinning Room
- Copper Wiring Concealed PVC Conduct Provision of TV / Telephone Outlet in all Room
- 24 hour water supply
- Power Backup
- Cable TV , Telephone
PRICE LIST :
| Bedroom | Carpet Area | Balcony Area | Total no. of Flats | Total Sale Price | Booking Amount(5%) | On Allotment(20%) |
| 2 BHK(A) | 569 Sq. Ft. | 89 Sq. Ft. | 282 | Rs. 23,20,500/- | Rs. 1,16,025/- | Rs. 4,64,100/- |
| 2 BHK(B) | 524 Sq. Ft. | 94 Sq. Ft. | 141 | Rs. 21,43,000/- | Rs. 1,07,150/- | Rs. 4,28,600/- |
| 2 BHK(C) | 498 Sq. Ft. | 100 Sq. Ft. | 141 | Rs. 20,42,000/- | Rs. 1,02,100/- | Rs. 4,08,400/- |
| 2 BHK+Study | 635 Sq. Ft. | 100 Sq. Ft. | 46 | Rs. 25,90,000/- | Rs. 1,29,500/- | Rs. 5,18,400/- |
FLOOR PLAN :
Construction Updates:
For More Details: +91 – 79 888 132 84







